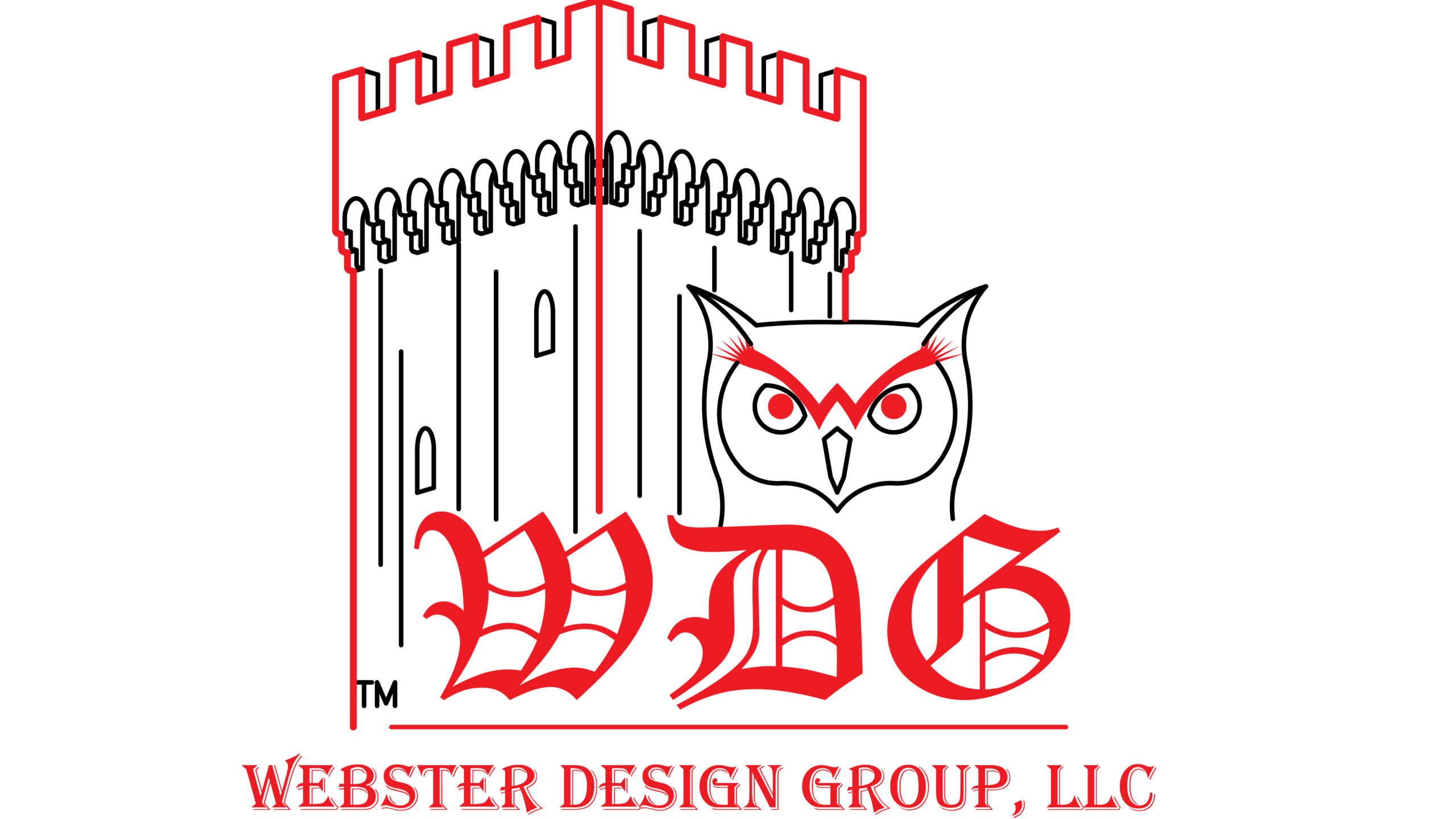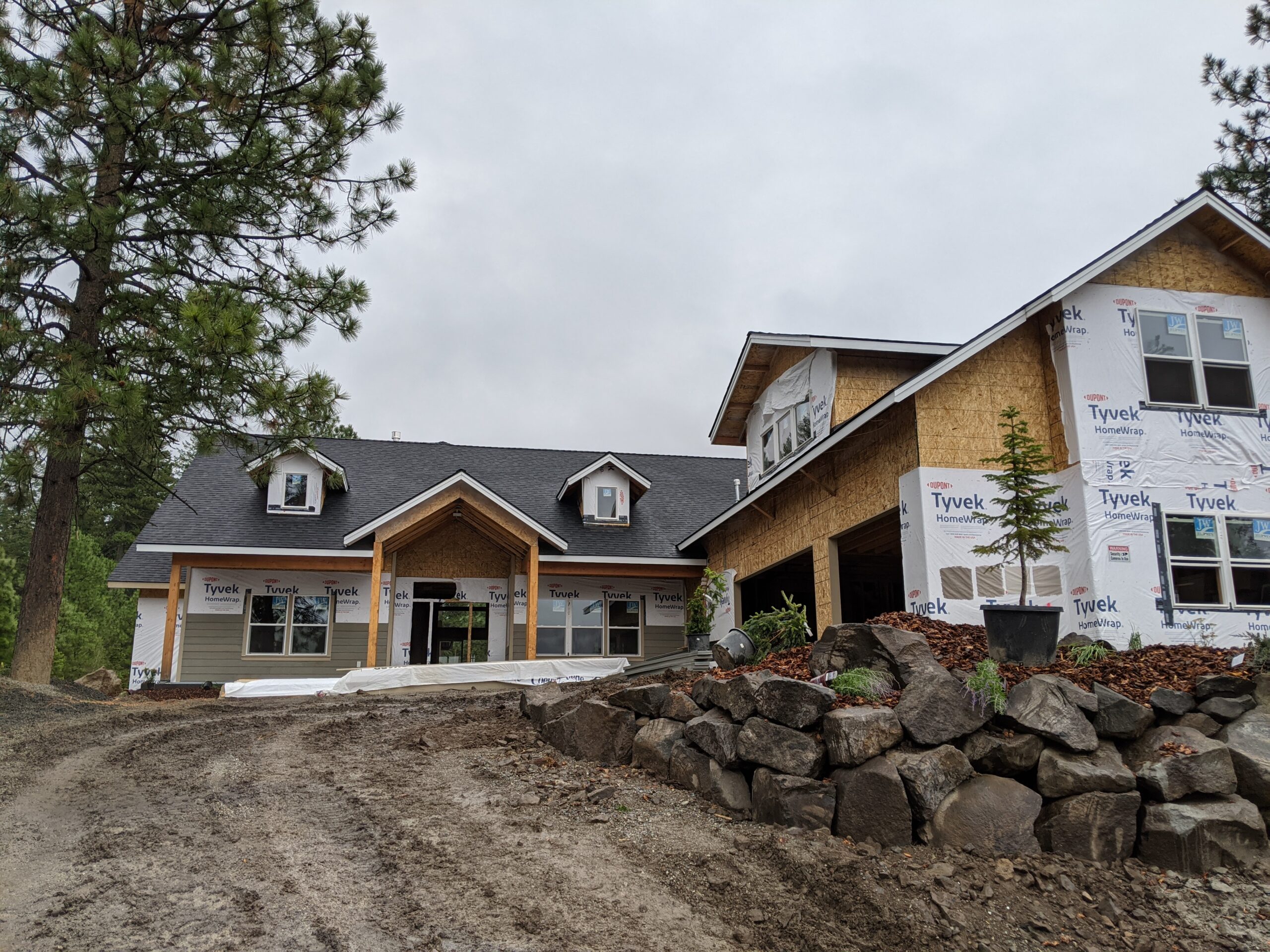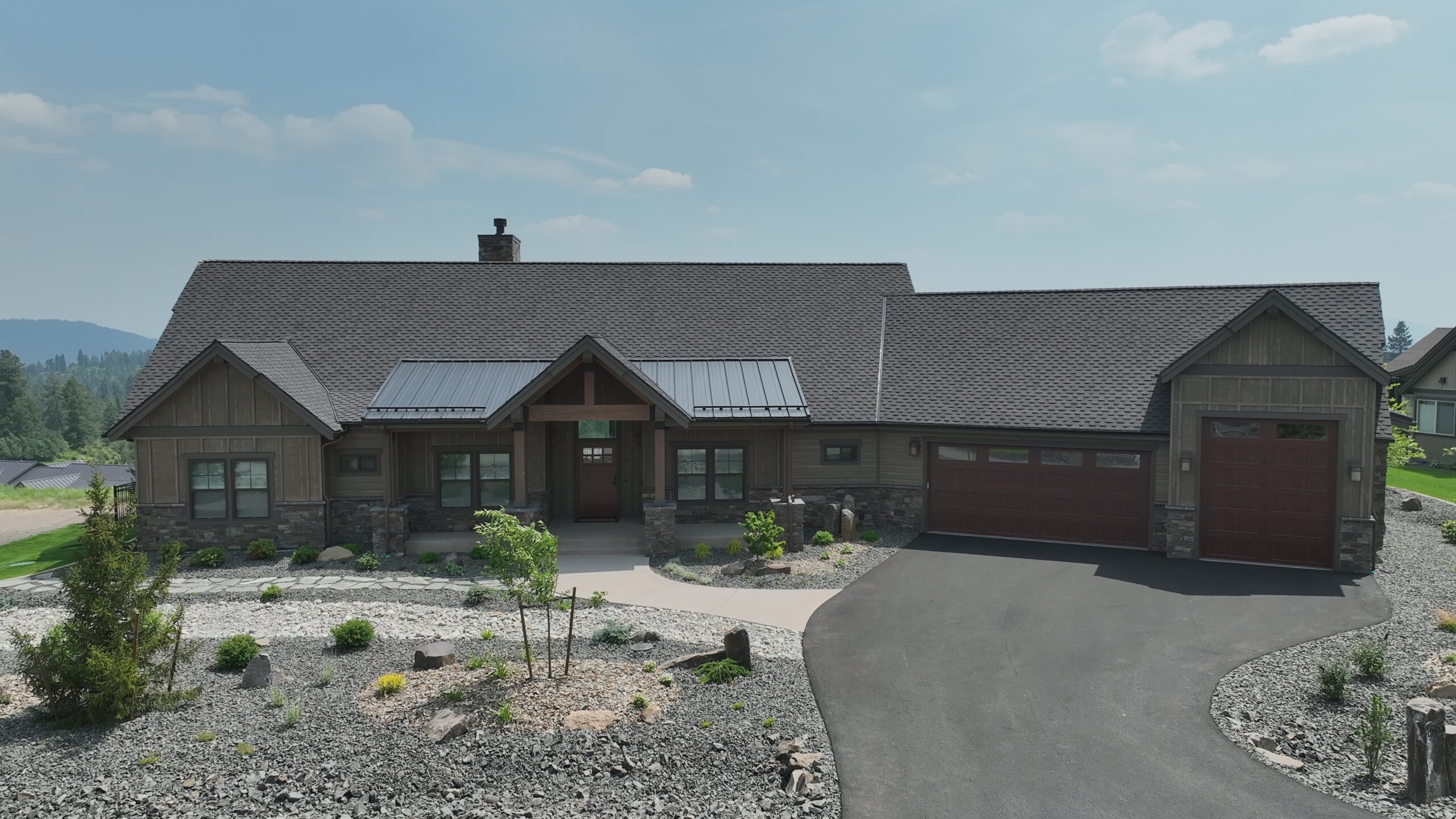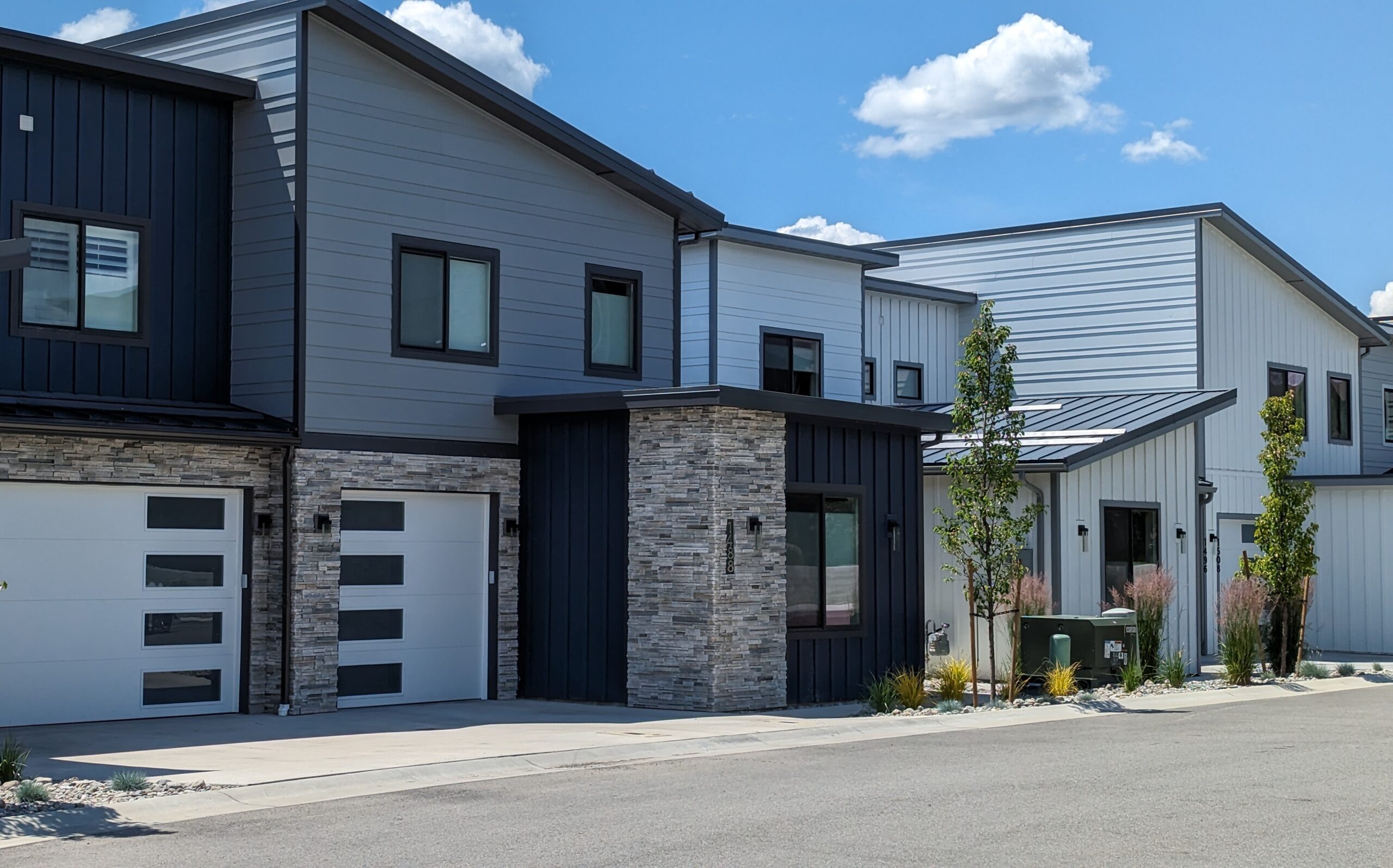WEBSTER DESIGN GROUP
We Define Quality
Custom Designs Worth Building
Using some of the most advanced tools available in the field, along with our years of experience,
…we are able to meet your design needs.
Our experience extends from small but not insignificant projects ranging from a small kitchen remodel to working within some teams that have designed and built multi-million dollar residential and commercial projects including schools and government buildings.
WE STAND FOR:
Turning your ideas into designs // Creating spaces that exceed expectations
Tailored to Your Vision
At Webster Design Group, we specialize in creating builder-friendly, client-focused architectural designs that are fully customized to meet your needs. Our plans are designed for use by building contractors, featuring key components that allow for accurate, cost-effective bids. We offer the option for builders to collaborate directly with clients, ensuring cost-saving options are explored throughout the process. Whether you’re a homeowner or a contractor, our site-specific designs blend seamlessly with natural surroundings, and every phase is tailored to your vision from start to finish.
Existing Structures
At Webster Design Group, we specialize in creating comprehensive As-Built plans for pre-existing structures that lack original documentation. Whether you’re planning to modify, add to, or document an existing building, we offer cutting-edge solutions, including 3D drone mapping of exteriors and Matterport scanning for interiors. Our team also performs manual measurements of key aspects to ensure precise details. We’re experienced in working with non-permitted buildings, helping to bring them up to code and ready for future renovations or expansions.
for Optimal Building Placement
At Webster Design Group, we offer simple, un-official photogrammetry site surveys that provide detailed topographic information. Using commercial drones alongside advanced tools like Pix4D software and Autodesk Recap Pro, we help you place your building strategically within its surroundings, accounting for natural contours and potentially reducing excavation costs. If needed, we also collaborate with our trusted consultants to perform surveys that require the expertise of an Idaho-licensed surveyor. This service ensures your project begins with a clear understanding of the land, setting the stage for a successful build.
Building Department Submissions
At Webster Design Group, we streamline the process of submitting your finished plans to local building departments for approval and permitting. With years of experience working with nearby jurisdictions, we help you navigate complex requirements and ensure compliance with local building codes. Our team collaborates with consultants and leverages established relationships to ask the right questions and get the answers you need. Whether your project is a deck, custom home, or workshop, we make sure you’re on the fast track to approval, so you can bring your vision to life.
for Seamless Project Execution
At Webster Design Group, we offer construction administration services on an as-needed basis to support builders during construction. If changes arise, our team is ready to step in, ensuring that modifications align with the original design intent and specifications. We work closely with the general contractor and local building departments, as well as our consultants/engineers, to maintain the integrity of the design throughout the process. By facilitating communication amongst all parties, we help accommodate unexpected changes and challenges in a time-efficient manner, while meeting the requirements of both the client and the building department.
Renderings
Coming Soon/As Available
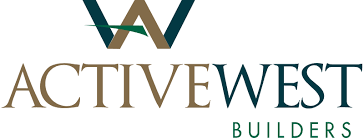




3D Visual Walkthrough
Let’s make your dream a reality.
Challenge us… we accept!
Let’s take the next step and work together: info@websterdesigngroup.com // (208) 298-7996
MEET OUR TEAM
At Webster Design Group, we pride ourselves on a legacy of excellence in architectural design and project support. Co-owned by Roxy and Elias, our team brings a wealth of experience and diverse backgrounds to every project.
Roxy Webster
Founder / Architectural Drafter
Roxy has over 25 years of experience in architectural firms, with 23 years dedicated to the North Idaho region. Her journey began in high school, drafting log house plans for her father. She has contributed to some of the area’s most influential projects, including the Hagadone Estate, local churches, schools, government buildings, and restaurant chains. Roxy’s extensive experience in submitting plans to local building departments has made her well-versed in the approval process and the specific requirements that must be met. Known for her dedicated work ethic, Roxy consistently goes above and beyond, often putting in long hours to ensure every project receives the meticulous attention it deserves.
Elias Webster
Founder
Elias manages the foundational aspects of the business, overseeing contracts, billing, advertising, and all things tech-related. While his work isn’t always front-line, he plays a crucial role in fieldwork, conducting as-built surveys and commercial drone mapping. This vital behind-the-scenes work ensures that our designs are optimized for both functionality and harmony with their surroundings.
Together, Roxy and Elias meet and collaborate with clients, contractors and consultants, fostering strong partnerships to bring each project to life and delivering exceptional results that reflect their expertise and dedication to client satisfaction.
Our Commitment to North Idaho and Surrounding Communities
With over 20 years of experience in North Idaho and surrounding communities, we’ve built lasting relationships with local engineers, contractors, and municipalities. These partnerships help ensure that each project is of the highest quality, cost-effective, and tailored to your specific needs. We also have experience providing plans for projects in neighboring states.
WE ARE EXPERIENCED...
With over 25 years of architectural design experience, we bring a level of expertise that goes far beyond basic drafting services. Our portfolio includes residences in some of the most exclusive developments, as well as homes in remote locations deep in the woods. Whether working on a luxury custom home or navigating the unique challenges of rural sites, our experience ensures that your project will be handled with precision and care, delivering results that a simple drafting service cannot match.
WE ASSIST...
Whether you’re starting from scratch or already have a vision in mind, we’re here to help. With a collection of over 500+ custom designs ranging from residences to shops, accessory dwelling units (ADUs), decks, and shop/houses, we can guide you through the process if you’re unsure where to begin. If you already have an idea, we’ll work with you to fine-tune and perfect the design to fit your needs and site-specific conditions.
WE STRIVE...
Our goal is to provide an exceptional experience for every client. We aim for the highest standards of quality in everything we do, ensuring that each design reflects the unique vision of our clients. With a keen focus on detail, we make every effort to cover all aspects of the design process, from concept to completion. We’re dedicated to making the journey as seamless as possible, offering guidance and support at every stage to ensure your project not only meets but exceeds expectations.
